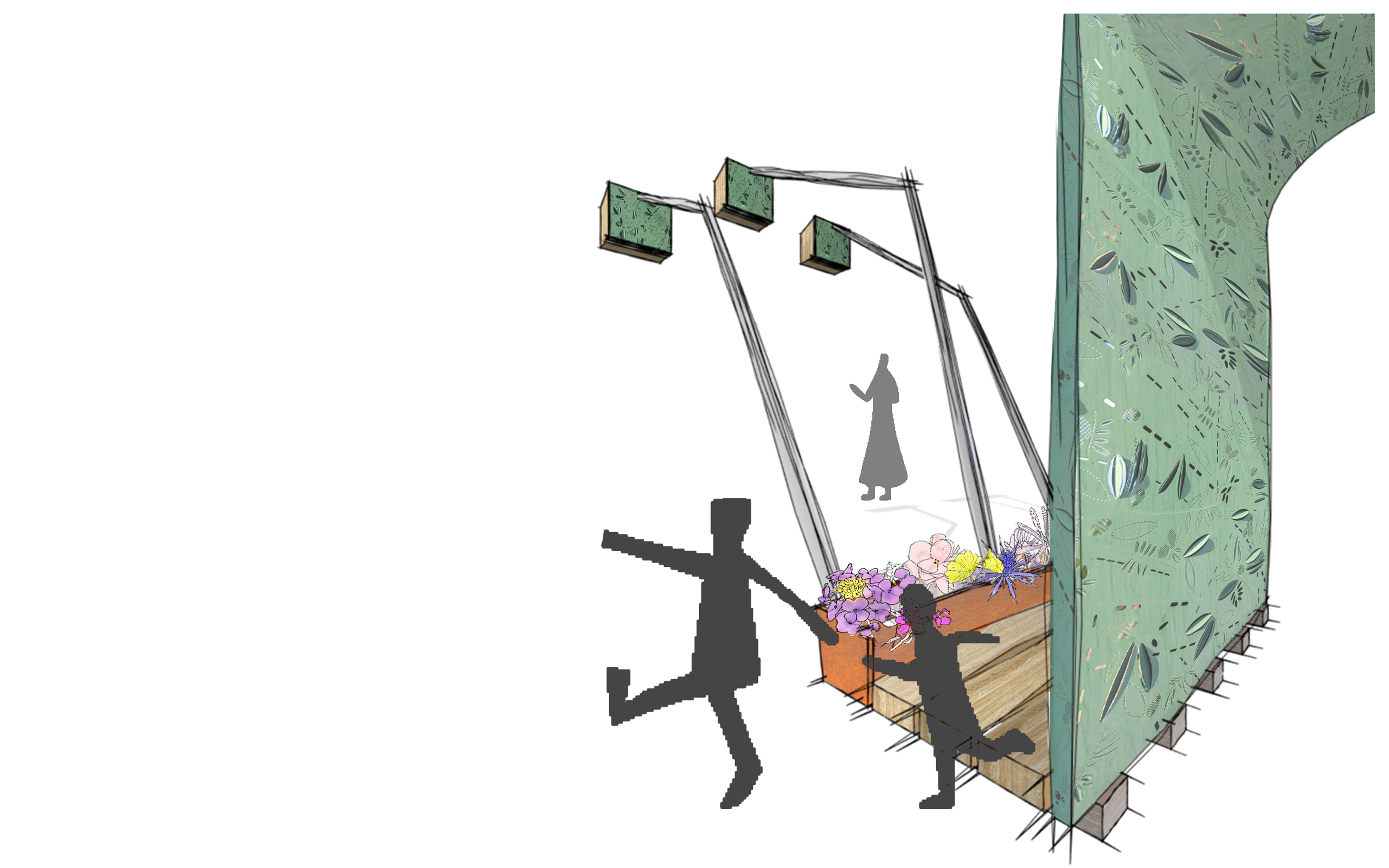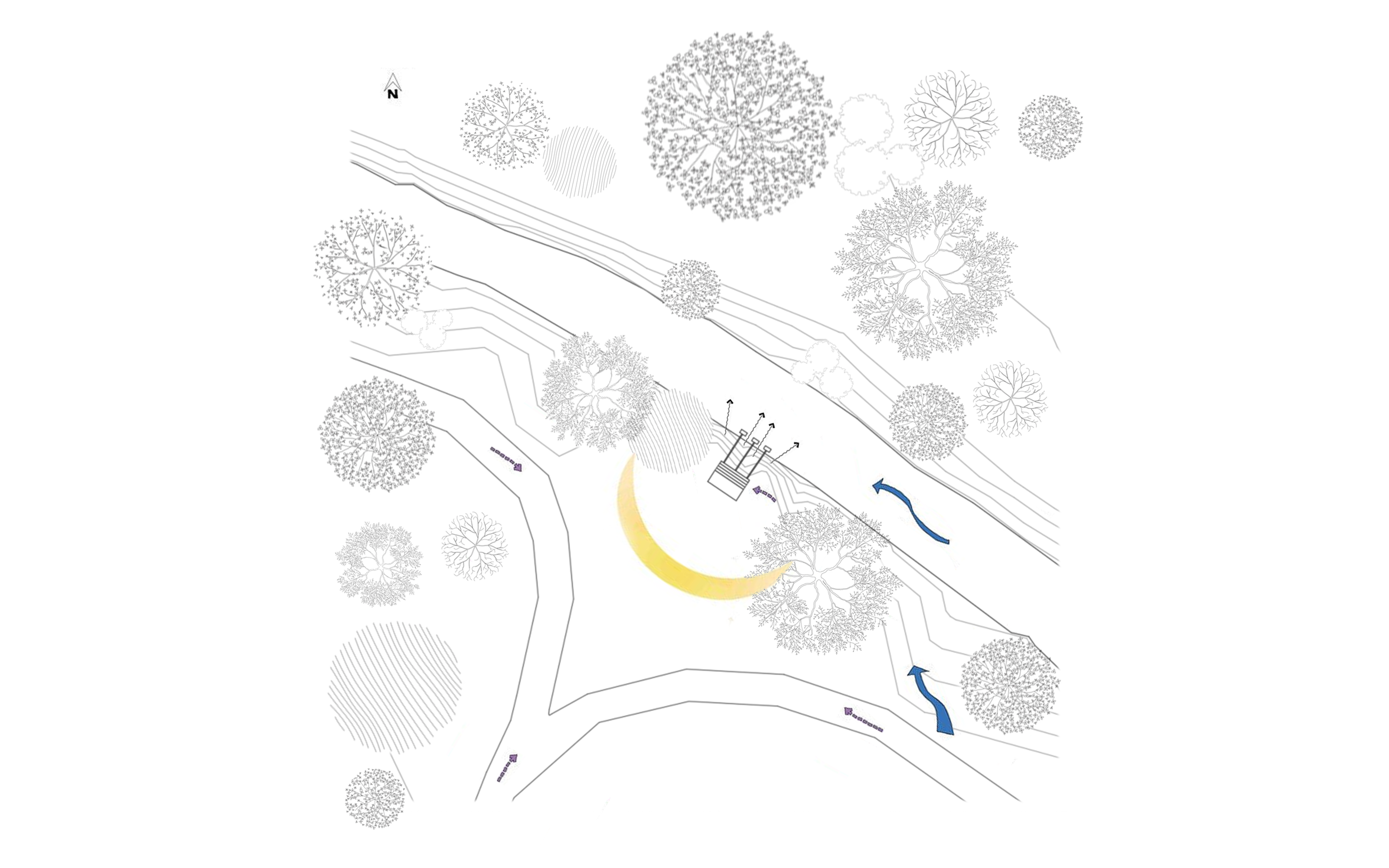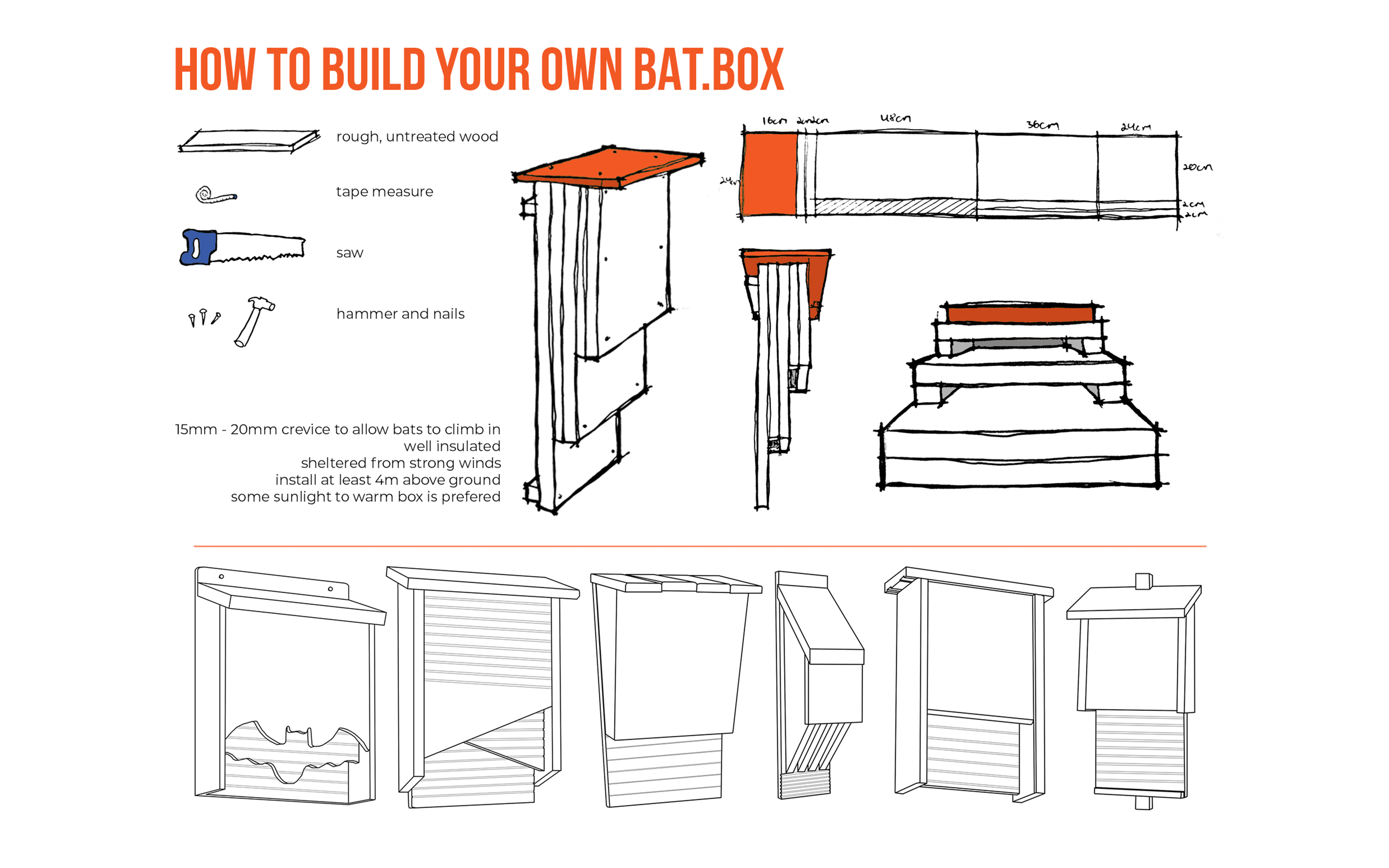About Me
About
I am a self-motivated, passionate, and eager team worker looking to advance my career. Currently I am looking to pursue further learning by working in a new environment & gaining more professional experience. Applying what I’ve learned in my studies by actively participating in the design stages, bringing a high standard of quality to my drawings and renders, and applying my knowledge of construction and structural matters to design projects. Eventually, I would like to move on to RIBA Part III, leading to work as a licensed architect that aims to specialize in private residential design.
My architectural industry background involves careful renovation's, competition design entries, and creating drawing sets for multiple fortune 500 companies, working on projects in 10 different countries including; UAE, UK, Spain, Senegal, Mexico... I am extremely interested in the link between neuroscience and design and exploring the boundaries between human and computer-based design. I would like to continue practicing and learning more coding; front-end development and scripting programming languages are particularly interesting to me for their close relation to design & automation.
Architectural Competitions & Certificates
Runner-Up in Unit-Wide "Small Space" Competition
During the first year of my master's degree, there was a competition run by my unit to build a small space along the Hogsmill River in Kingston upon Thames. Our brief was to design an eco-friendly space along the Hogsmill River that would help the local wildlife flourish. My proposal is to host a Build Your Own Bat-Box (B.Y.O.B.B) workshop. Community members will build and design bat boxes and then hang them above the Hogsmill River in my bat-inspired area. The goal is to provide more habitats along the river for bats, which are losing natural habitats when housing developments appear along the river.
Papers
CREATING LOW INCOME HOUSING BY RE-PURPOSING ABANDONDED INFRASTRUCTURE PROJECTS IN VENEZUELA
Rapid urbanization amplifies the urgency for governments to address the low-income city housing crisis. Slums often sprawl uncontrollably around South American city borders, complicating metropolitan expansion for the future. Informal settlements often follow similar patterns; self-made sheds, constant expansion, dirty and subpar living conditions…
When a unique vertical slum was first discovered in Venezuela’s capital city, Caracas, many architects, planners, and slum-dwellers were excited to see what was making the massive informal settlement thrive. Vertical slums can rid cities of sprawling informal settlements by being able to hold a massive number of low-income citizens in a compact city block. With enough abandoned and unfinished projects throughout South America, unused infrastructure developments could be salvaged to solve the housing crisis faced by many countries.
There is a need to stop funding small social housing projects and focus more energy and resources on the restoration of abandoned projects, which can be revitalized to provide many more low-income homes in crowded cities.
BUILDING RETROFITS IN BRUTALIST SOCIAL HOUSING BLOCKS IN CENTRAL AND EASTERN EUROPE
Worldwide, countries are experiencing housing shortages at a rate never seen before. As more people concentrate in cities, more homes are needed, in quick supply. At the same time, governing bodies are pushing to reduce GHG (greenhouse gasses) and carbon emissions to meet United Nations’ (UN) sanctioned environmental goals. A need for quality, sustainable housing in cities has turned into a top priority for planning authorities from Tokyo to Paris to San Francisco. One of the most affected areas, both in terms of quality and quantity is the social housing sector. French architecture duo Jean-Phillippe Vassal and Anne Lacaton believe they found a solution with retrofits. The duo has said: “Long-term care of the built environment is by far the most important, but least celebrated aspect of contemporary city-making.”
Building renovations and restoration have become a priority for the European Union (EU) and the UN. Retrofitting existing social housing schemes can create sustainable homes for the future, produce economic recovery and create more jobs in a currently contracting construction sector. Retrofit projects involve the replacement of systems or structures after a building’s initial construction with the end goal to improve efficiency and reduce carbon emissions. Europe’s climate goals of 2030 state that the building sector must reduce its emissions by 60%.
The best way to achieve that goal is to increase the number of renovation projects, which account for less than 1% of yearly projects, and provide net benefits when it comes to emission reduction. This dissertation can be seen as an evaluation of a retrofit project in France, and contextual analysis of Park Hill in Sheffield. A detailed examination of the two different renovation projects outlines a way to create a functional retrofit project, in environmental and social terms. Reaching an overarching architectural position by applying the retrofit theory to brutalist postwar social housing blocks around Europe.
Fun
I was born in Barcelona and grew up for the most part in Canada. I love traveling and exploring new places. In my free time, I enjoy playing sports with friends (if anyone would like a game of squash, tennis, football or basketball just give me a shout!). My natural environment is on a snowy mountain with my snowboard in hand. When I'm at home, my time is spent reading; various subjects interest me from architecture books to psychology and human nature.
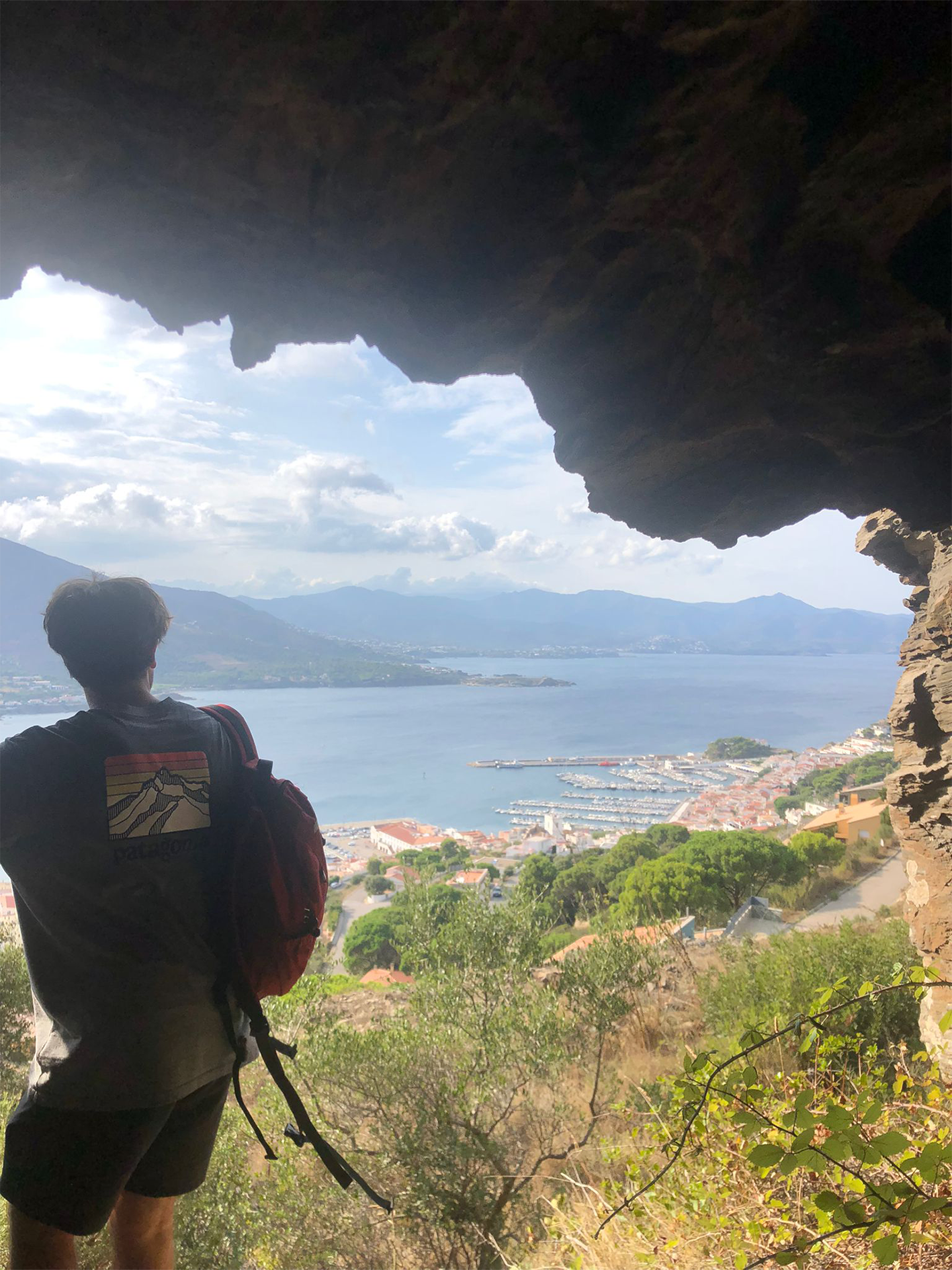

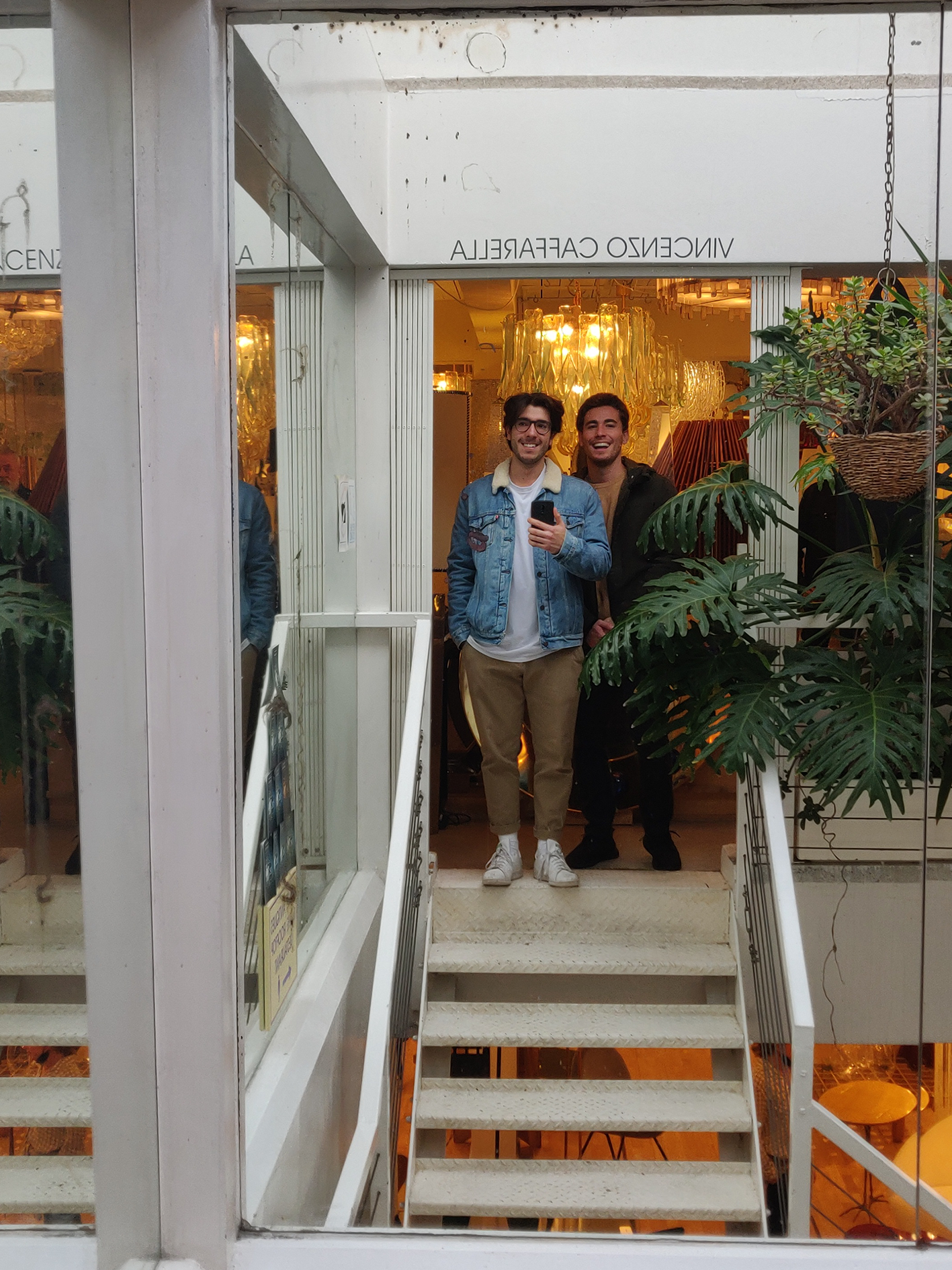
...

