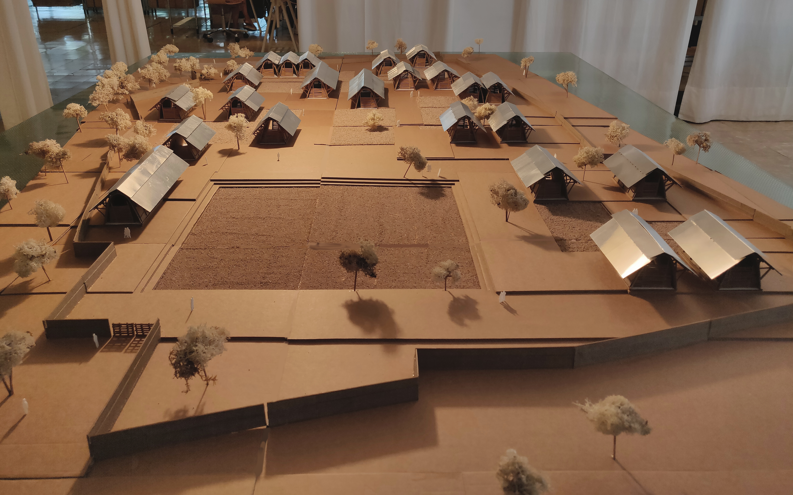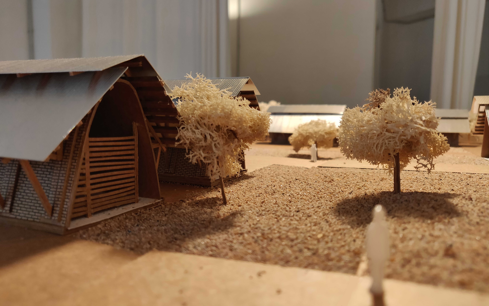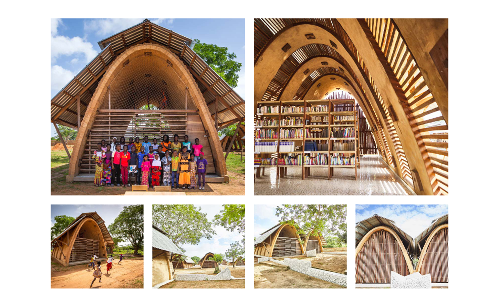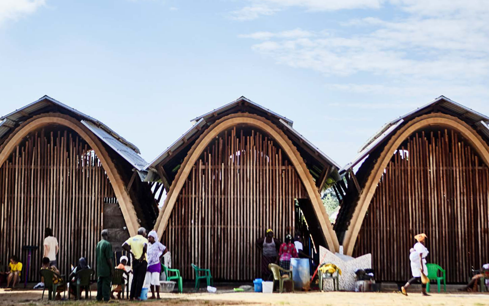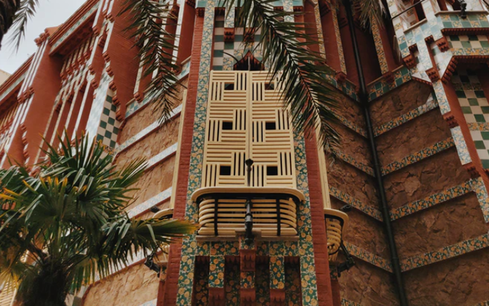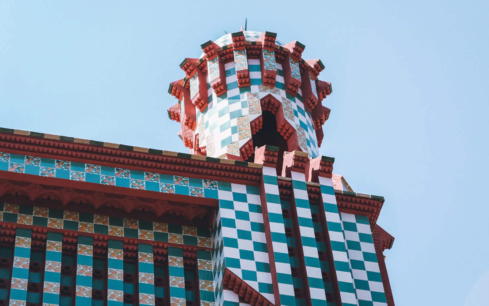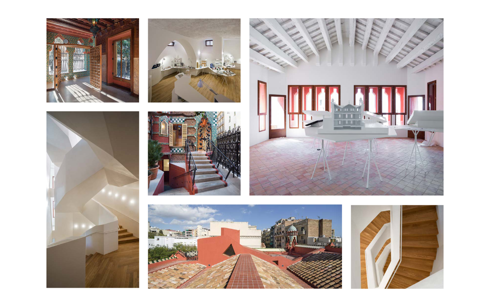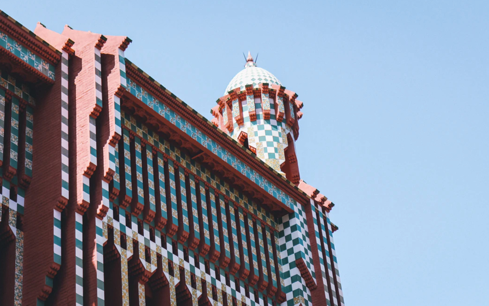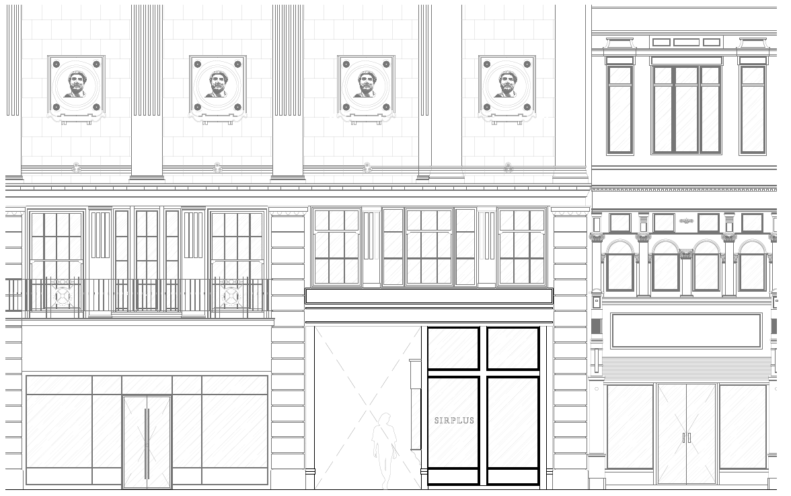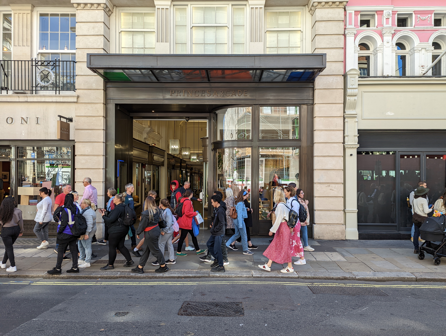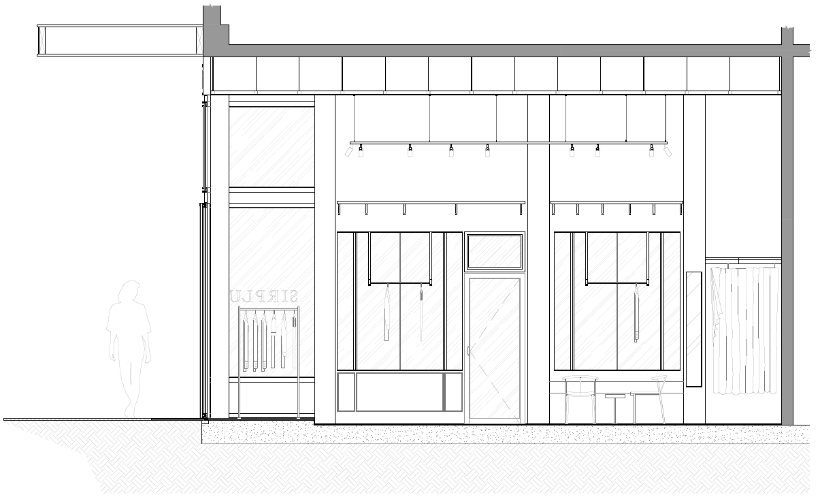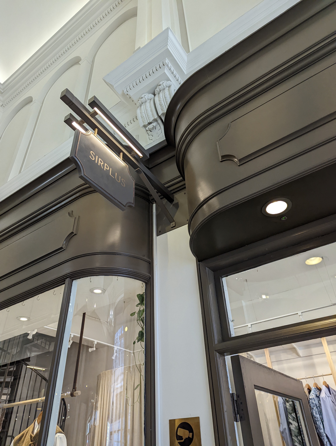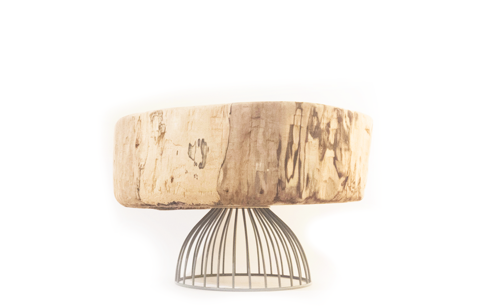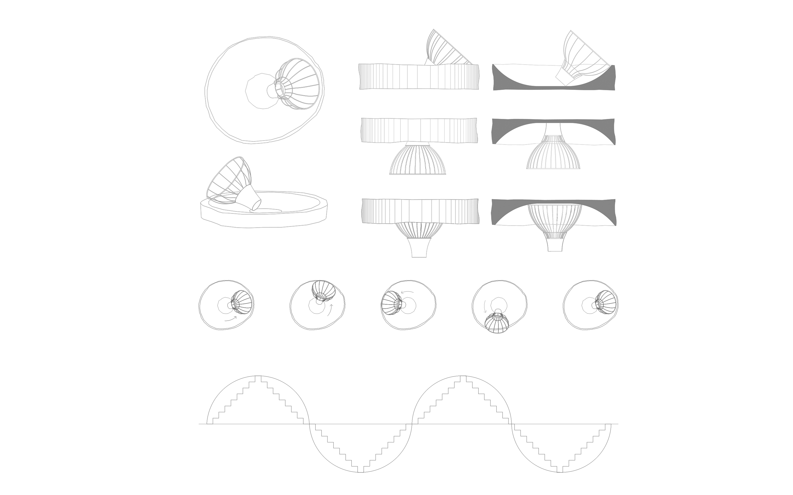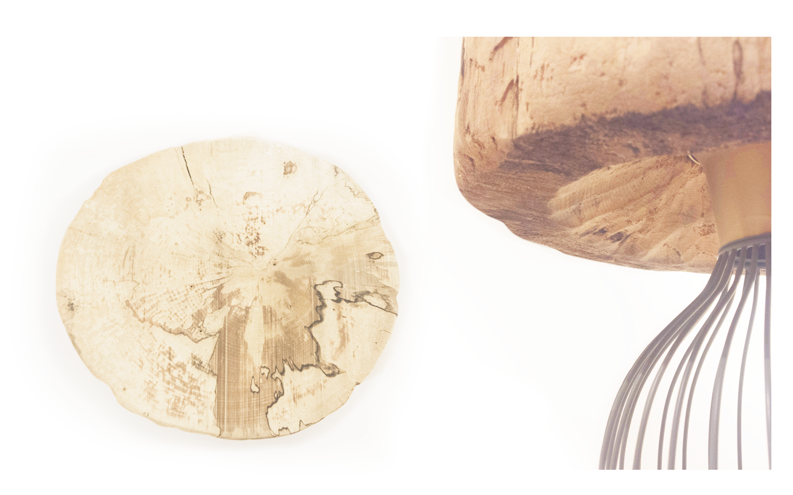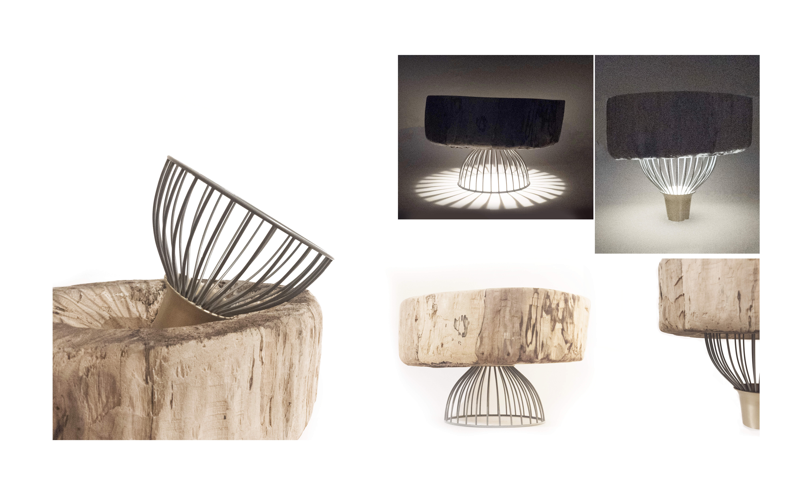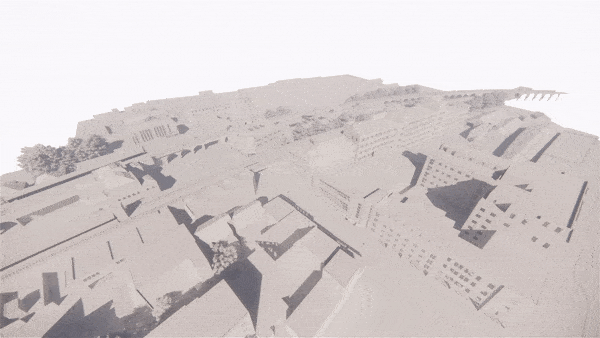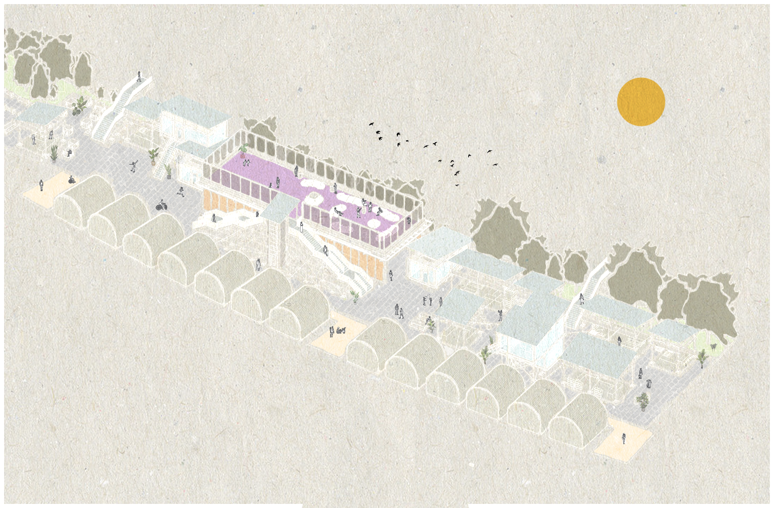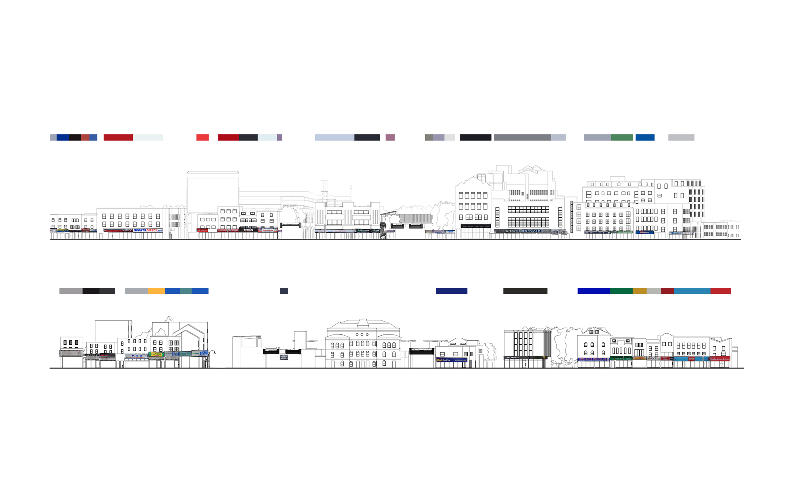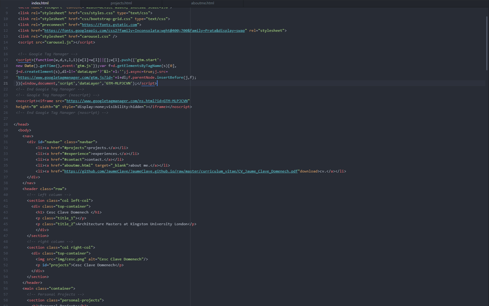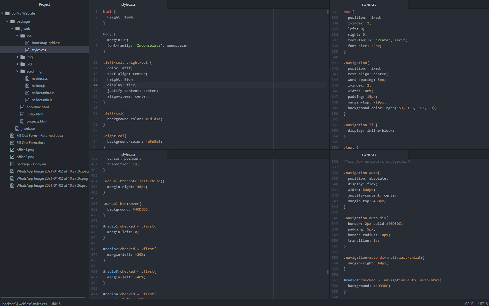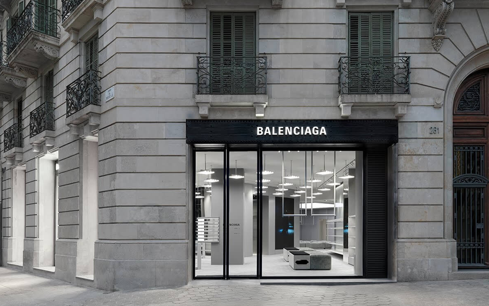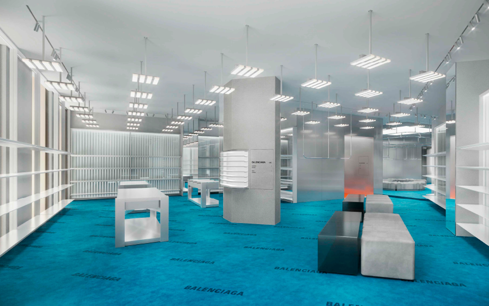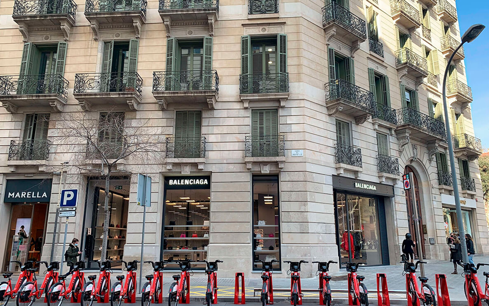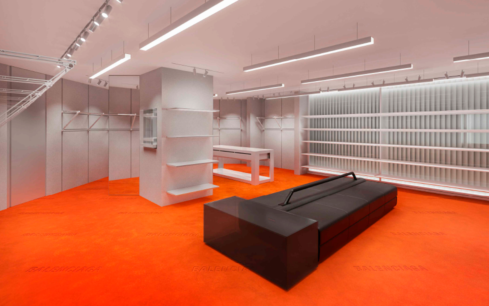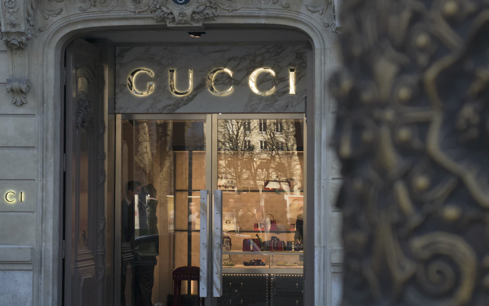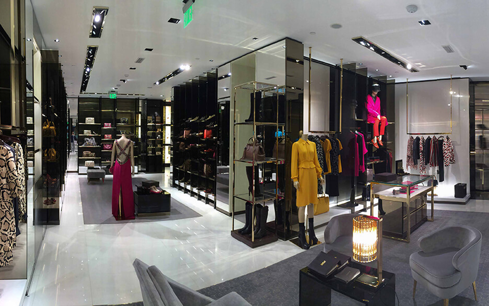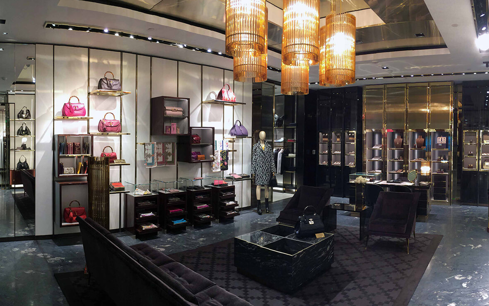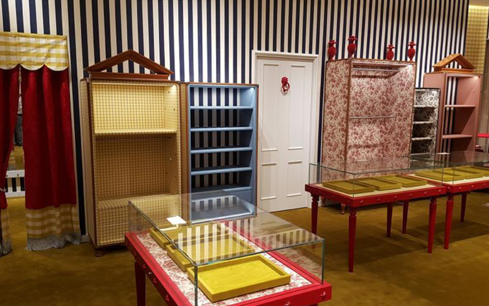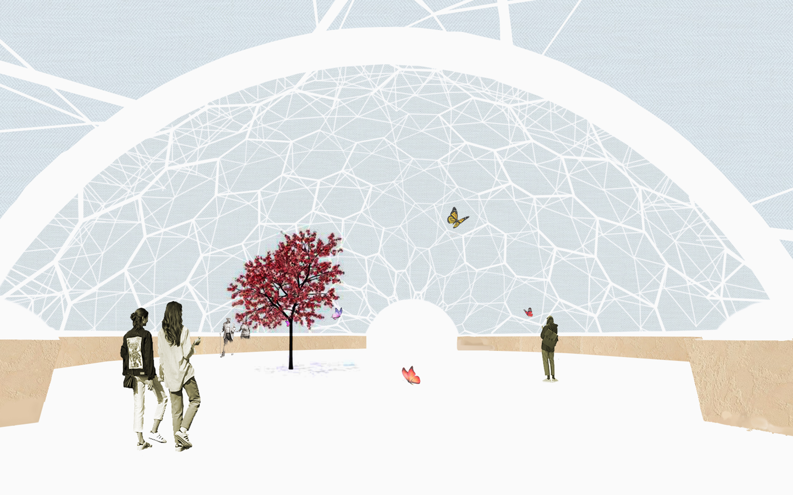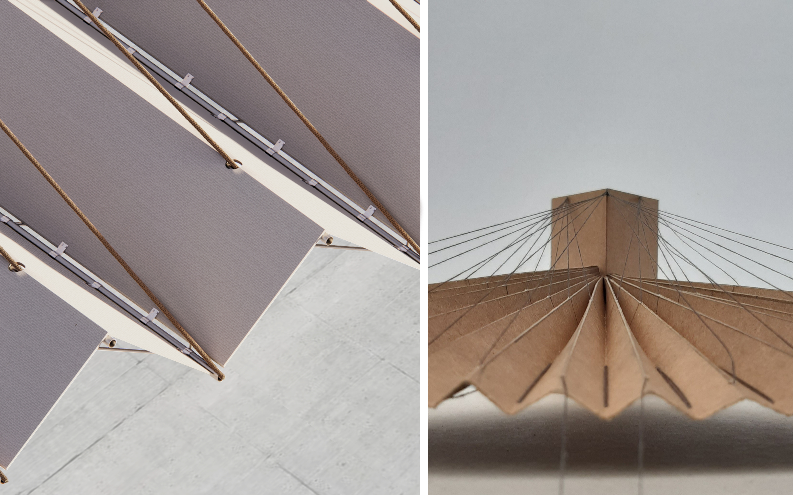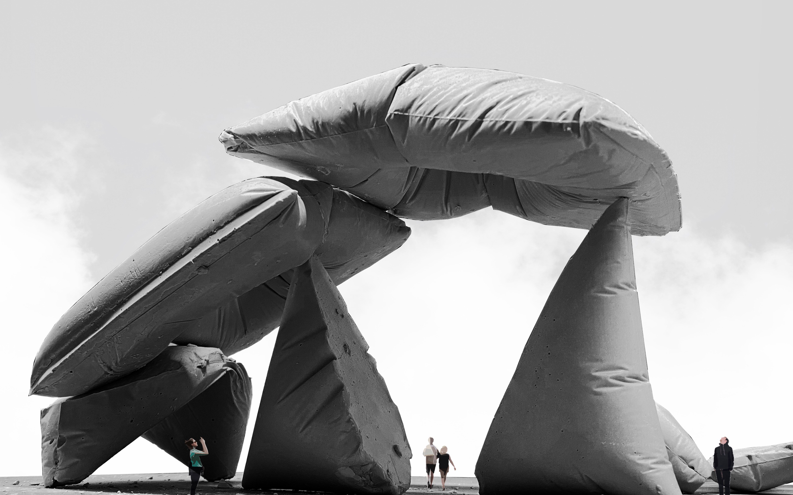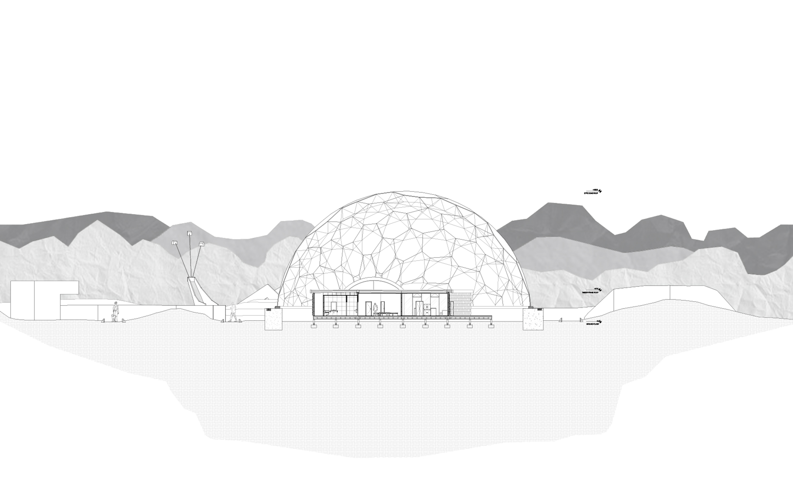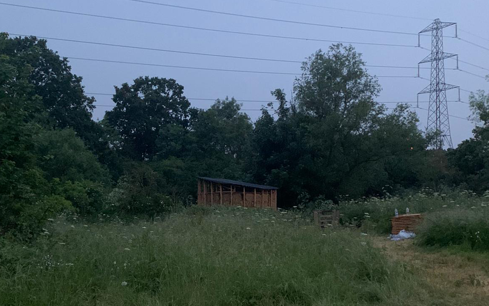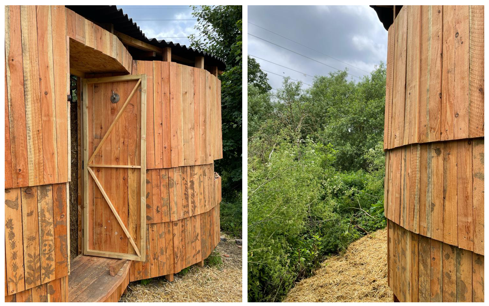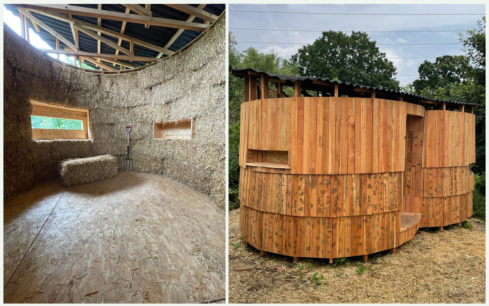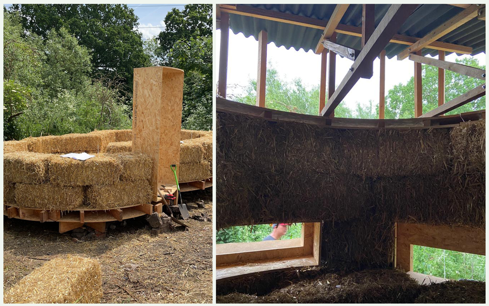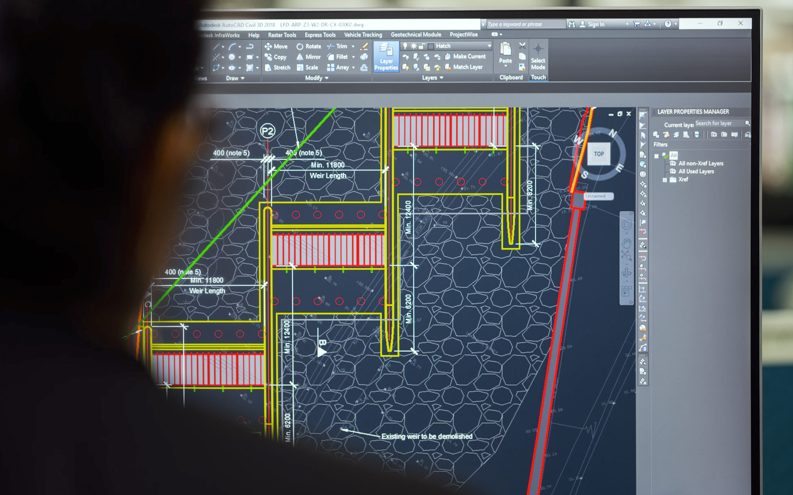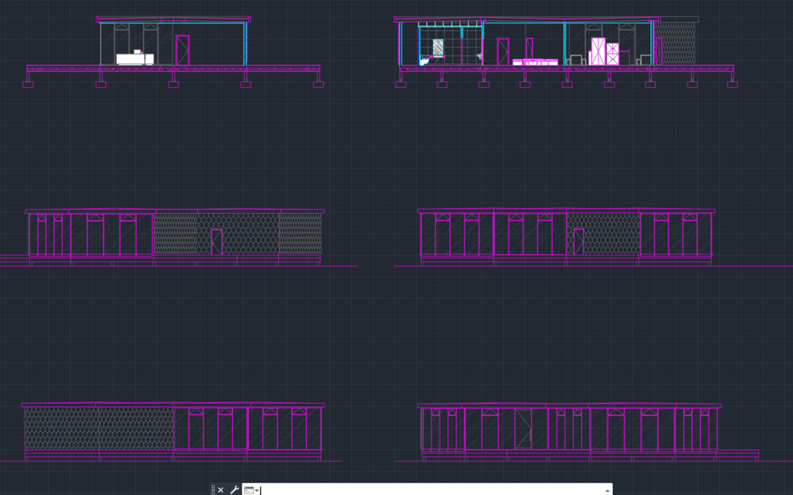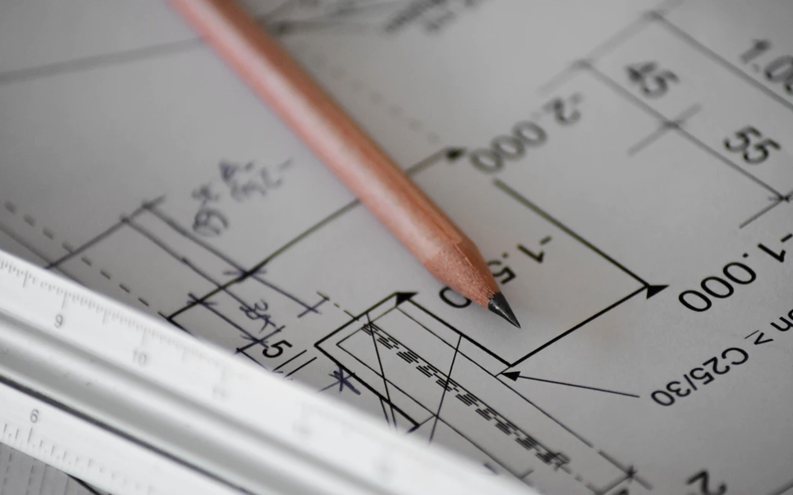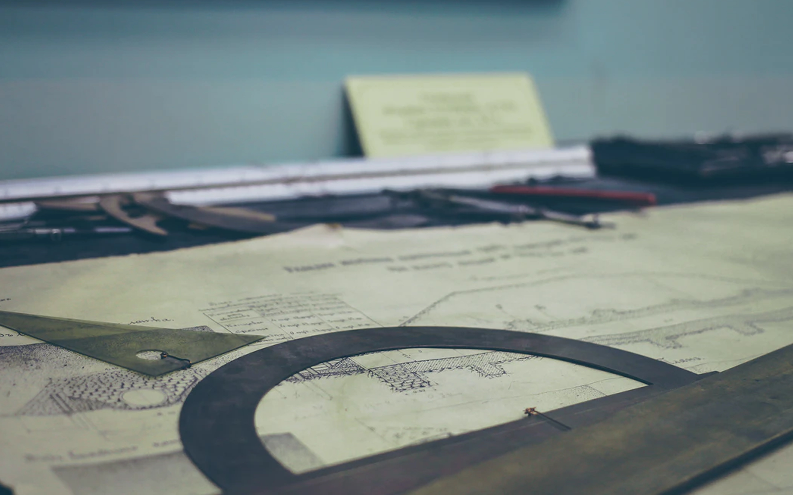Personal Projects
A collection of projects I have worked on or taken part off.
Cooperative Project to Build a Secondary School for 500 Children in Thionk Essyl, Senegal.
DAW OfficeThe main project I took part in was the 1.200 2m x 3.5m model for a proposed High School in Thinonck-Essyl, Senegal. The model encompassed the whole site, displaying the 16 classrooms, the foot field, and the site's vegetation. The model would then be displayed for project fundraisers and presented to stakeholders to show off the project and raise money to complete it
Renovation & Restoration work in Casa Vicens, Gaudí's first project in Barcelona.
Casa ViçensDrafted plans, sections, and elevations for the restoration of Antoni Gaudí's first project in Barcelona, Casa Viçens. The historic building combines Gaudí's characteristic creativity with a stunning color palate. Site visits furthered by accurate drawings helped advance the delicate renovations of the UNESCO heritage site.
Drafting Design Development Packages and writing Design and Access, & Heritage Statements.
SIRPLUSDeveloped Design and Drawing Package for the installation of a new entrance facing Piccadilly for mens luxury store SIRPLUS. Wrote Design and Access Statement, Heritage Statement, and Full Listed Building Consent Planning Application.
Reuse & Repourposing Found Objects to design a Lamp
Product DesignA project meant to give a new life to an abandoned, found object. A half-broken lamp (a gold-painted “cone” and a powder-coated wire frame lamp head).,and a log cut-off. Initial explorations into movement and producing sound with the object led me to want all pieces to be movable on their own. Varieties in the lamp arrangement affect the light, but the core concept was to have the lamp spin around the bowl to produe a light wood tapping sound. When the powder-coated wire lamp head is spun around the softwood, the playfulness of the rotating light comes second to the gradually increasing and then decreasing tapping of the lamp, before finally coming to a restful silence.
3D Site Model of Peckham, London
Revit 3D ModelingAs my unit focused exclusilvly on Rye Lane in Peckham, London, I saw an opportunity to create a 3D representation for everyone in the unit to work within. One large communal site model for everyone to add their project transformations into a single file. Using Revit and Enscape and working on-site and with mapping services I built up a whole city area.
Front-End Developing with HTML, CSS, and javascript.
GitHubI have wanted to develop my own website for a while and the idea of building it from scratch intrigued me. I taught myself how to code and read HTML, CSS, and some Javascript. Many hours of developing and testing eventually lead to the creation of this website. I enjoyed the challenge that programming brought me and I look forward to further exploring how coding and architecture/design can be combined.
Balenciaga Boutique, Barcelona, Passeig de Gracia.
GroupG4Took command of drawing development for a new Balenciaga store in Barcelona. Working on the project from the start, where we striped the current status location before conducting site studies and measurements. Consulted several city officials and legislatures to re-establish the historically protected building façade which had been misaligned during previous renovations. With the aid of AutoCAD, I created design development drawing sets, construction sets, and Millworkers and General Contractors furniture sets.
Gucci Outlet Renovation and Expansion
GroupG4Took charge of a Gucci Outlet project in England, encompassing a ground floor renovation, a store expansion into the adjacent unit, and BOH (back of house) re-arrangement. The store was going to remain open during the construction period, which made careful scheduling and a detailed project timeline development extremely important. Participating in conferences with the clients, providing preliminary designs, contacting general contractors, creating a B.O.Q (bill of quantities), and handing over final construction drawing sets. Daily collaboration with co-workers (architects and engineers) allowed us to meet strict deadlines.
Architecture Portfolio
PortfolioMy Portfolio displays a range of my ideas from my years at university and in the industry. Maintaining an architectural portfolio is a constant and diligent job. The portfolio is regularly updated with my newest work.
Drawing Set Manager for The Hide Build Project
The Hide ProjectThe Hide Project occurred over the summer of 2021, students from my unit class came together to assemble a hay-bale and timber frame structure beside the Tolworth Court Farm Nature Reserve. The structure serves as an animal observatory, located right beside a pond overflowing with biodiversity. The project aimed to interest and engage the general public with the natural world found in Tolworth.
Architecture Applications
AutoCAD – Participating in Expert Level classes along with daily use to a professional degree
Revit – Involvement in Expert Level classes along with frequent use to a professional degree
Excel – Intermediate classes and regular use to develop BOQ’s (Bill of Quantity) and budgeting
Photoshop - Frequent and skillful use of Photoshop to develop collages, renders, and material references
HTML & CSS - front-end development skills, built several websites from scratch to display my work
Proficient use of the following programs:
V-Ray, Enscape, Bexel Manager, InDesign, Microsoft Office 365, Adobe Acrobat, 3D Max, Rhino, and Javascript
